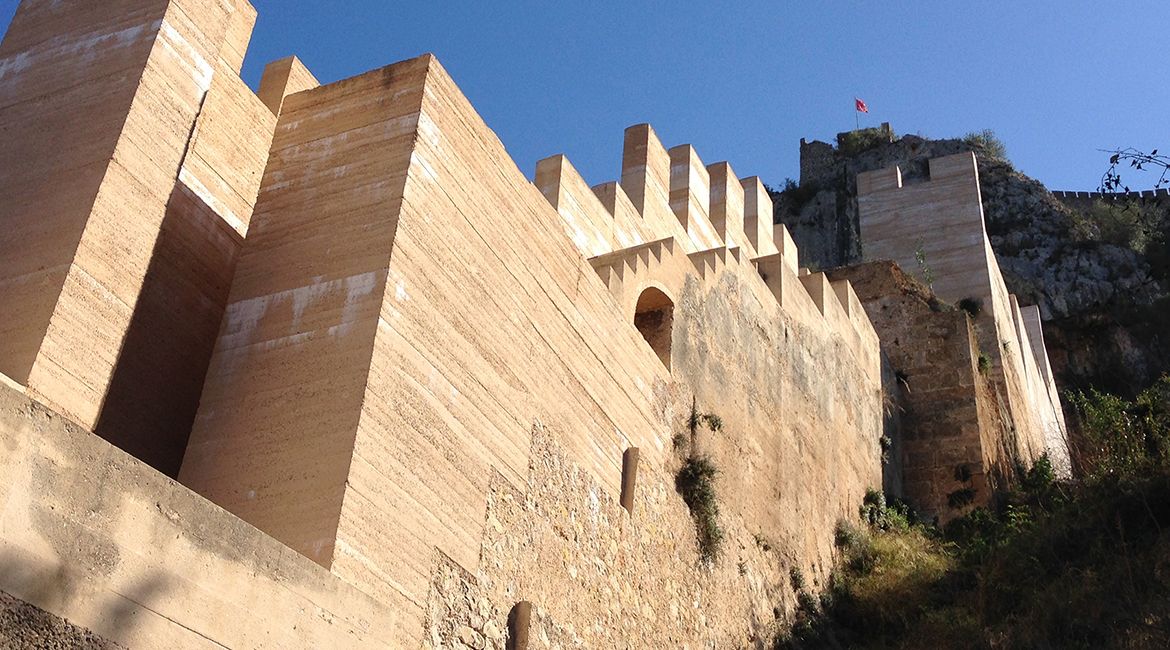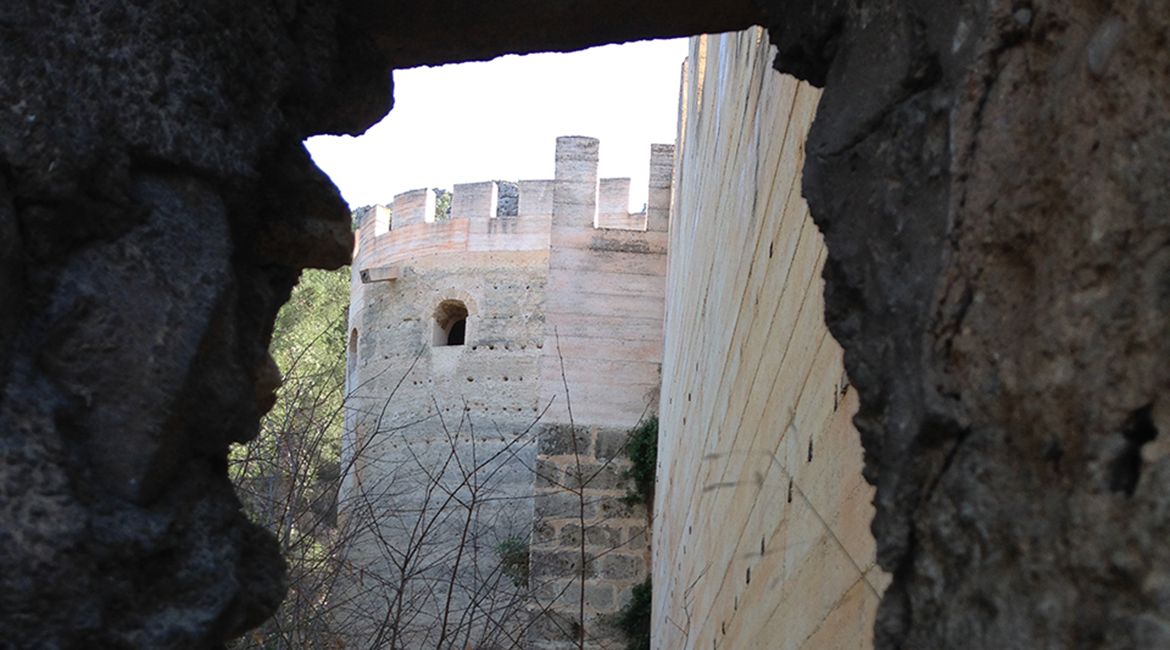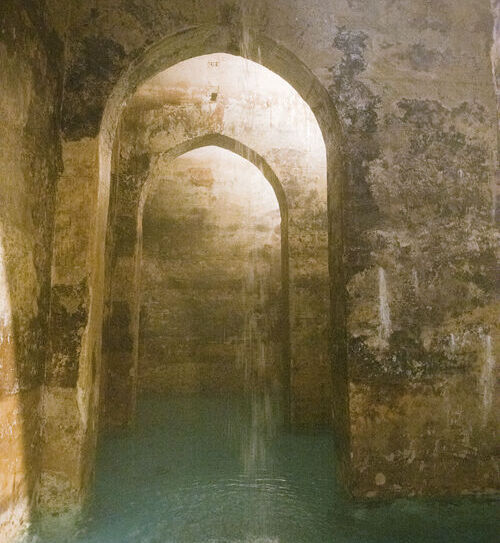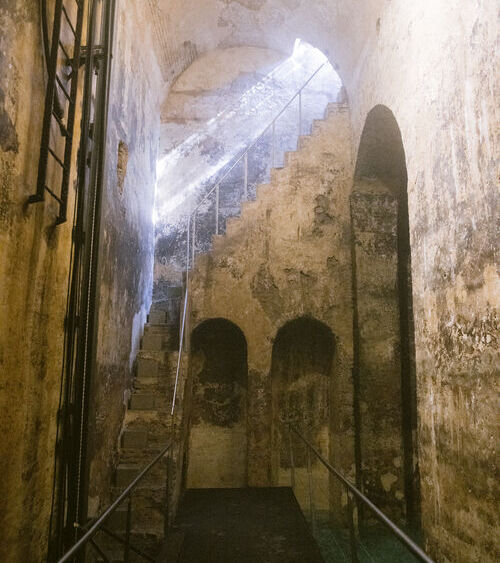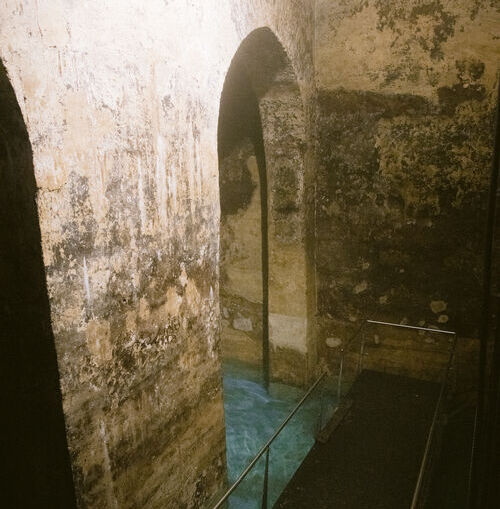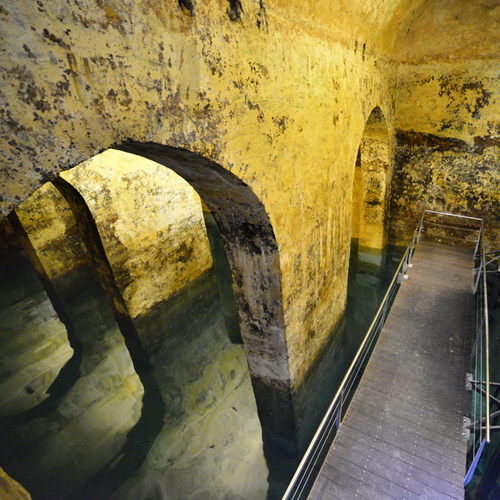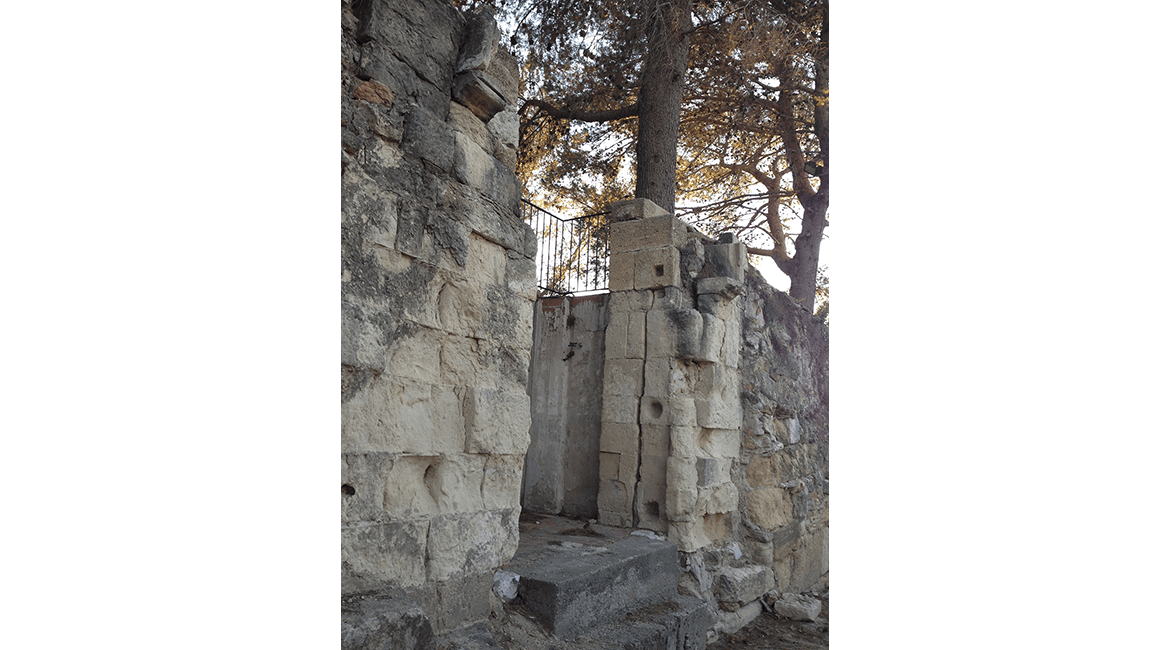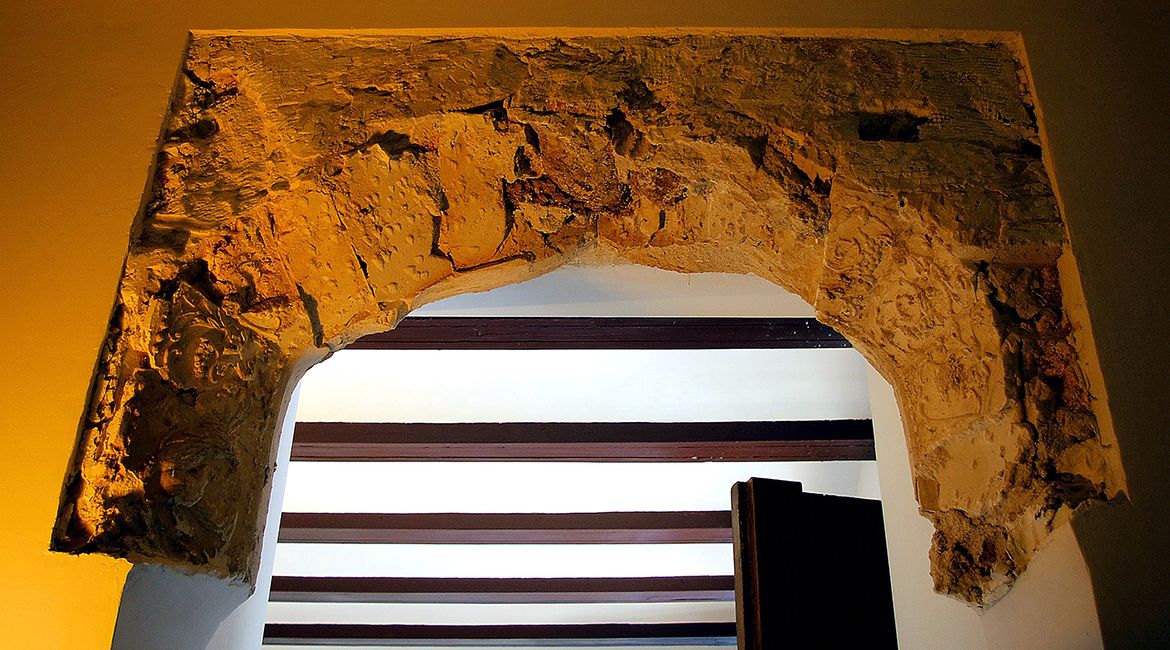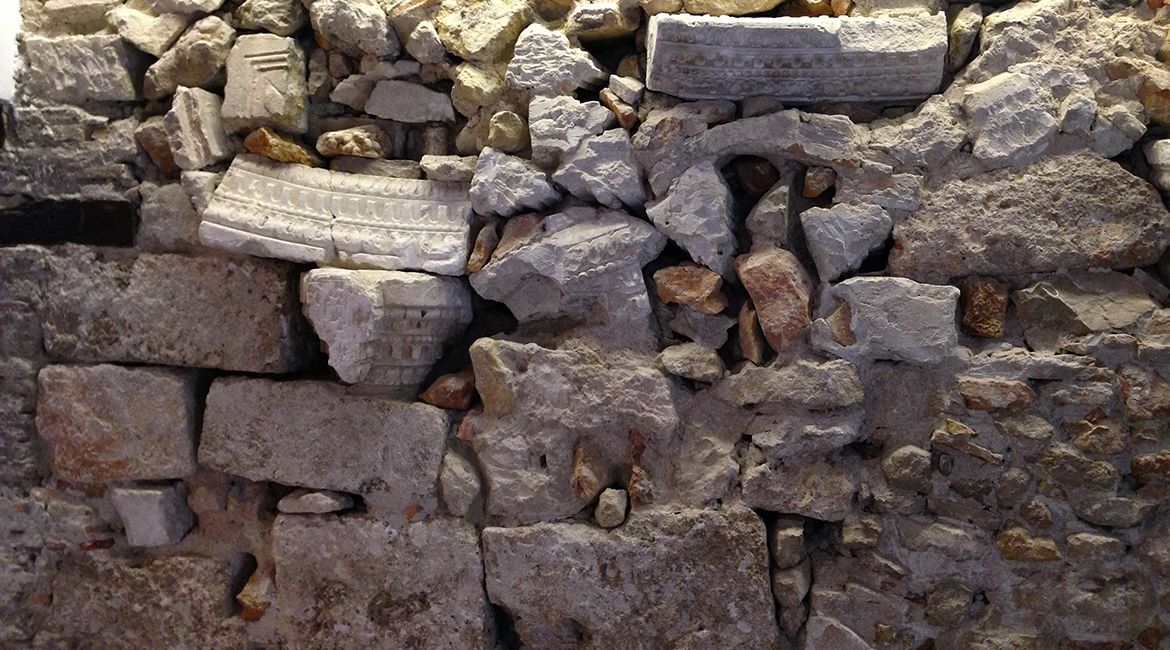Archaeological heritage
The past of Montsant is reflected through its archaeological heritage.
- Moorish Walls
- The Aljibe Reservoir
- The Church
- The Refectory
Moorish Walls
The old monastery of Montsant is marked on the eastern side by the wall that runs down from the minor fortifications (the Castillo Menor) to the town, and by the citadel wall on its northern side. A large part of this walled perimeter still survives. The structure, which originally dates from the Moorish period, was frequently repaired over the years, right up to the Carlist Wars of the 19th century. The gardens of the Montsant offer direct access to the path, with its magnificent views, which runs around the old walls. Of the many towers that can be seen, the Torre del Sol (“Sun Tower”) dating from the era of the Almohad Caliphate stands out in particular. It is near to wear one of the original town gates once stood.
The Aljibe Reservoir
The foundations of the Montsant include a preserved mediaeval water cistern consisting of four large chambers. According to a sixteenth-century chronicler named Viciana, the reservoir dates back to when the Montsant was a royal palace,which means that it was built sometime between 1244 and 1304. It has retained its function as a water reservoir right up to the present day, collecting rainwater from the Santes Ravine, which runs from the bottom of the minor fortifications (the Castillo Menor). It can be accessed via the original staircase of 29 steps and a later addition in the form of a floating platform, which allows you to see the other chambers with ease. The walls are still marked with a variety of sixteenth- and nineteenth-century graffiti.
The Church
The church is at the north end of the garden. There is a balcony with views over the town on top of the sacristy. Current archaeological digs around the church have revealed a neoclassical side-chapel and various Gothic vault elements, possibly belonging to the original cloister. Most remains include a royal coat of arms, along with one belonging to the Ferrer family, who were the mediaeval lords of Granja de la Costera and Manuel. The monastery of Montsant once housed a mediaeval church constructed in the Gothic style, the interior decoration of which appears to have been given a Renaissance restoration in the 16th century. This church was then partially demolished and replaced with a neoclassical successor built between 1791 and 1796. The altars of the church revealed by the archaeological digs appear to have been dedicated to the Holy Christ, the Virgin and St. Bernard. The monastery church has two entrances: one at the side, known as “the door of the deceased”, and the main (west-facing) portal.A third door provided access to the cloister. This cloister door also marks the burial place of Abbott Queixal of the Monastery of Poblet, who died a prisoner in Xàtiva Castle.
The Refectory
The building’s current restaurant occupies a wing of the original monastery that was probably the porter’s lodge and refectory. The remains of the 14th-century dividing wall can still be seen. An internal opening decorated with birds and plants in the Renaissance style, which was used as a door or window, has also been conserved. The walls still contain fragments of Gothic and Renaissance stonework from the 16th century, along with the remains of sepulchral lapidary inscriptions. The decorative centre-piece of the restaurant’s main dining area is a ceramic panel of devotional art depicting the apparition of the Virgin to whom the Aljibe reservoir (where the panel was originally housed) is dedicated. It was created by a ceramic artist named Francisco Dasí.

